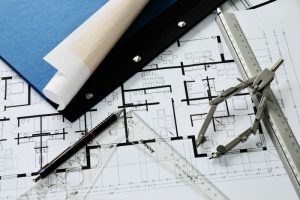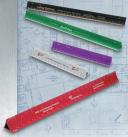
To operate an architect scale ruler, first look at the Title Block on the blueprint. It is located in the bottom right corner. This area contains valuable information to help you choose the correct scale: title of the drawing, the owner or customer of the project, names of the designer, drawer, pertinent ID numbers, and the supervisors. It has the page number, if multiple pages are involved, and the version number. It also has areas for the signatures of those who approved the drawing, and the dates they approved it.
There is also a small block that says what scale the drawing was made in. This is what you really need. Some examples are: 1″ = 30′, 1/4″=1′, 1/8″=1′, 1/2″=1’0″. If it is 1/8=1′, then use the side of the tape (more)……
