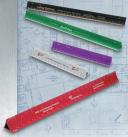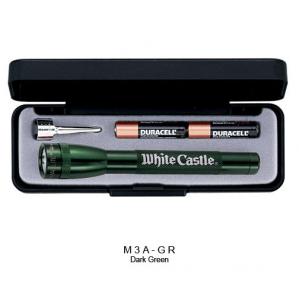An architect scale ruler can come in many sizes and gradations. For now, let’s keep it simple, just to get started. Here is how these handy rulers can make reading a blueprint very easy.
- First, look in the title block of the blueprint, which is usually located in the bottom right hand corner. It will tell you which scale to use. If it says: 1/4″=1′, then you will be using the 1/4 scale on the architect ruler. That means, 1/4″ on the blueprint represents 1 foot in the actual size of the object. If it says: 1/8″=1′, then you will be using the 1/8 scale on the architect ruler. Many other scales are used, because of the size limits of the paper the drawing is put on, and the actual size of the object or building or landscape.
- Now, simply use the correct scale to measure the actual size of each part of the drawing.
- Fine-tuning: You will notice that the zero mark is not the first mark on the scale. It is preceded by some very small gradations. These gradations could have been printed on the entire scale, but that would be very hard on the eyes. Let’s say you are measuring a line that is between 5 and 6 units. Now put the 5 mark on one end of the line. Look now to the other end of the line where it lines up with the very small gradations. Here you can read how much more than 5 units the line is.
- If this sounds a little confusing, just give it a try, and you will see how easily you will catch on.
 Hollow Triangular Architect 12″ Scale 3030
Hollow Triangular Architect 12″ Scale 3030



